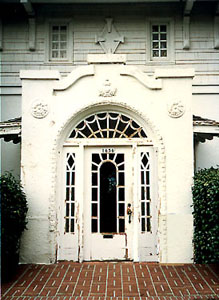
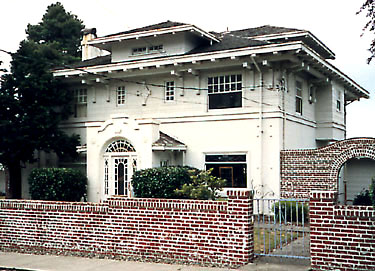
With this house I intend to explore many styles of what was called the West Coast, or California, Bungalow from 1895 to 1920. In this photograph alone can be found elements of Mission Revival, Japanesque, Craftsman, Shingle Style, Western Stick Style and Frank Lloyd Wright's Prairie Style.
By definition a bungalow is a small, single-storied house of simple lines and economical construction. The Hoefler house is a two-storied structure, granted, but qualifies as a bungalow by the way the upper story is minimized. This is a distinctly Prairie Style device. There is also a conscious effort towards horizontal banding of windows. Compare this with the Willetts house (1901) by Frank Lloyd Wright. Notice in both houses how the proportions between the two floors are weighted to shift dominance onto the first floor. This was done by pushing the separating horizontal molding right up to the sills of the second story windows, then the walls are stuccoed on the bottom half for adobe-like massiveness. This contrasts with the lightness of the shingled and delineated surface of the wall plane above.
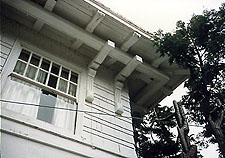
The plasticity of the cornice structure then augments this lightness. By approximating a one storied house, this residence is a bungalow; in other words, it was "built along Bungalow lines." The brackets and exposed rafter ends beneath the cornice further define the house as a West Coast, or California, Bungalow. Early work by E.N. Larry, such as the Rogers house (1912) in McMinnville, Oregon, show tendencies toward incorporating the West Coast Bungalow Style. In her masters thesis on the bungalow style, Janice W. Rutherford observes that "Evidence suggests that few trained architects worked in McMinnville, and none have been associated with the bungalow idiom. During the bungalow period, however, one architect -- E.N. Larry -- drew plans for a residence which exhibited characteristics suggestive of the bungalow style."
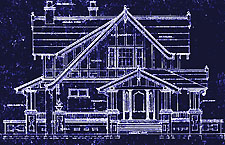 ELEVATION OF ROGERS HOUSE
ELEVATION OF ROGERS HOUSE
Some of the wood details derive from Japanese importation and the Western Stick Style. The white stucco wall surfaces and the column forms come from Spanish tradition. These foreign characteristics, particularly as they apply to bungalow architecture, become more significant when seen with an understanding of the history and development of the bungalow in California.
Features of the Mission movement were commonly arches, usually semicircular and free of molding; and tiled roofs, low pitched and hipped; and smooth plastered walls. A few examples sported arcaded galleries. However, the conditions of simplicity of need and open situations that gave the original Spanish missions their distinction were no longer factors of complex urban life of the late nineteenth and early twentieth centuries. So, in the purest sense of what one means by mission architecture, Mission alone could not be applied to the contemporary residence. The simplicity of detail, though, lent itself well to easily constructed stucco and wood frame houses. In fact, any contractor-builder could design a mission bungalow (put a lath and plaster arch here and there) as well as the architect. The hybridization of the Mission Revival that generated the bungalow was, in part, concurrent with he rise in interest in oriental motifs, and with the Shingle Style of the East and Midwest, and with the hot-climate-adapted bungalow of India.
Varieties of bungalows were many, from light wood houses of Japanesque traditions to Swiss Chalets to stuccoed homes approaching the Mission movement. It is to the latter style that the bungalow by E.N. Larry can be related. The stucco walls are one element. Another is how the columns are tapered to achieve a massiveness, as in adobe structures (E.N. Larry's design of additions to the Port of Astoria in 1915 uses these same Mission design motifs).
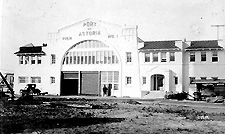 PORT OF ASTORIA
PORT OF ASTORIA
Notice also the series of rounded arches as a relief on the chimney. This house, if it is to be called a stucco mission bungalow, may find its roots in a design by John Knapp. He attempted to create a massive domestic vernacular in the Mission Style. The original was constructed of whitewashed stucco and was advertised in California Architect and Building News to sell at $1,500. Though the economical emphasis justified its simplicity (perhaps to a point of sterility), "its chief characteristic is the sacrifice of substance for sham."
This brings up a point of the effect of the bungalow styles upon the residential environment then, and up to the present day. It was the Bungalow that was the first style to come under the control of the contractor-builder in California. By 1910, throughout California, street after street of bungalows were built purely for speculation. "For a hundred dollars down and twenty-five a month" anyone could own a bungalow. Plan books and magazine ads supplied the opportunity for any builder or home owner to build a bungalow. Most of the publications originated in Los Angeles and sold for as little as $5.26.
Look now at the house next door to the Hoefler house. Here diagonally braced brackets were placed beneath the cornice with a slight projection. But the slightness in number and the beam that "penetrates" the chimney makes this system in the Western Stick mode a little unbelievable. The rafter ends of the Hoefler house are quite distinguishable, and when looking closely, slightly project beyond the cornice edge. This house gains Western Stick recognition on this point (as they are are applied more realistically) and from the way the structural members cross and project beyond the column support. Greene and Greene employed heavy framing in their Western Stick/Shingle Style bungalows. Bernard Maybeck, on the other hand, applied the Stick Style in a much more delicate manner. Note this in the cornice detail of the Town and Gown Club (1899). Also notice the peculiarity of how this cornice is working. There is a bracket that corresponds to each rafter above it and supports that rafter with a vertical member. There is a modified but similar system in the Kelly house (1915) by Hudson Thomas. The Hoefler house has also a cornice structure that resembles these other two in its indirectness of support. Here brackets support the rafter with a intermediary box beam running continuously around the house. Compare also the expression of effortless mass of the columns as they support mere the pergola with the same expression of the columns of Maybeck's Christian Science Church (1910) as they suspend weightless lattices. Both demonstrate a contradiction of structural function and structural appearance.
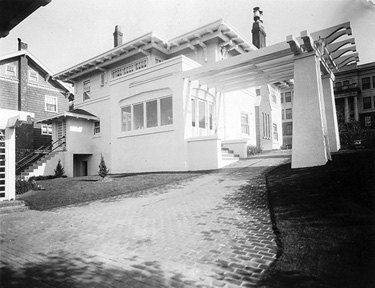
There are some additional details of the Hoefler house that leave some questions. For example, take the curious pointed Tudor arch over and around the windows of the back porch. Does it have any reference relative to the door arch of the Chick house (1913) by Maybeck? Maybeck was very fluent with Gothic forms. And the tiny window panes on the back door and garden house; a borrowed idea from the industrial windows of Maybeck's Christian Science Church, or part of the Shingle Style tradition of small paned windows? And the pagoda-like chimneys: Greene and Greenes Irwin house (1906)?
Everett Larry's Hoefler house is probably still not firmly set within its historical context. One most also explore the Oregon interpretation of the California style and its application to the Columbia River region to which this house belongs. Portland may have had idiosyncratic styles of its own as well, perhaps stemming from the Exposition of 1905. E.N. Larry apprenticed in Portland from 1909 to 1911, mostly in the office of Raymond N. Hockenberry during the preparation of construction drawing for the Crater Lake Lodge. There are probably some Portland influences in the house that are going unnoticed.
What style, then, is the Hoefler house, and what may be its historical importance? To the townsfolk of Astoria in 1920, it probably was seen as an outrageously modern house. And, it is reasonable to assume that E.N. Larry, mustering together what he felt to be the cutting edge of contemporary styling for both the Port of Astoria and the Hoefler house, was giving to Astoria a new vision of regional importance, a distinctly recognizable Pacific Northwest vernacular. Now we simply see it as eclectic Western. Within its immediate neighborhood, no similar houses have since appeared, so the Hoefler house seems to have made no influence on the course of residential architecture in Astoria. Conservative rebuilding was likely one of the by-products of the Great Fire of 1922; this was no time for adventurous new visions. For the next six years, until his death in 1926, most of E.N. Larry's talents were redirected to dock and bridge engineering in Washington. During that period the only buildings he is known to have designed include a small power sub-station in Longview, and three or four small commercial structures in Ryderwood. It is very likely that the Hoefler house may be his last, and culminating, residential design: an eclectic summation of the design experience of E.N. Larry and an eclectic accumulation of the West Coast Bungalow movement. There is considerable difference between the designs of the Hoefler and Rogers houses, constructed eight years apart. There are several 'Larry Bungalows' yet to be located in McMinnville and Astoria that were built between 1912 and 1920. Once they are, perhaps then the heritage of the Hoefler house can be more reliably fixed.
E.N. Larry and the West Coast Bungalow was first written in 1971 as a paper while a student at Arizona State University, College of Architecture. At that time absolutely nothing was known about the subject house except the name of the architect. The analysis was based solely on the 1925 photograph of the rear of the house, the date of construction and location were roughly guessed. Through subsequent research and visits to many Washington and Oregon sites, the house was "discovered" in 1986. This edition updates facts that have been learned since about the house and the professional career of E.N. Larry, but the analysis remains essentially as originally written. Acknowledgements go to Dr. Michael Boyle, professor of architectural history at ASU; Steve and Marie Kustura, Astoria; Bruce Berney, Astoria Library; and Zonwiess Mead and Joan Azzerelli of McMinnville.
Background drawing: Rodgers Residence, 1912, McMinnville OR, E.N. Larry, Architect